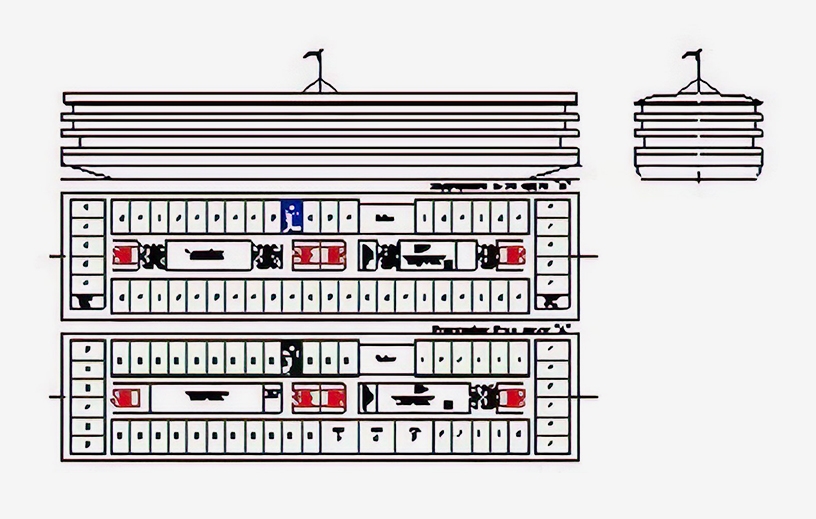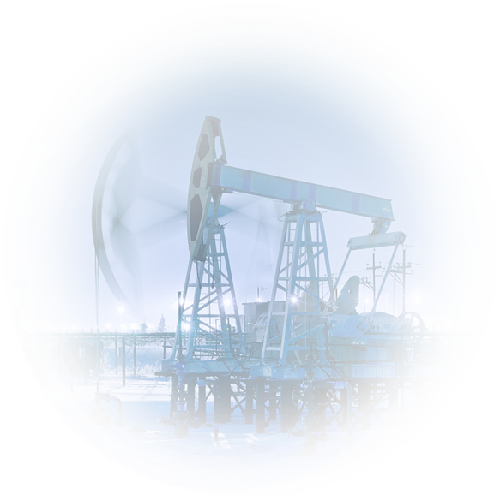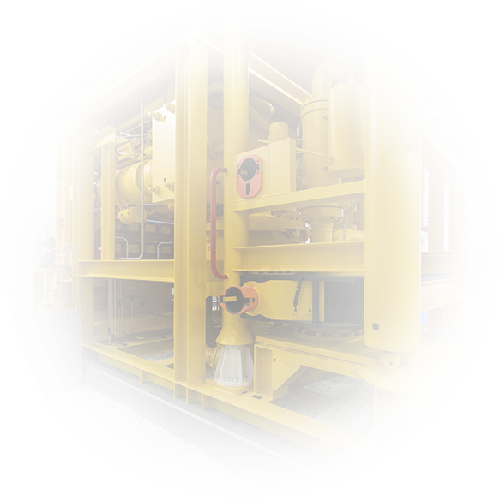Menu
Site menu
Engineering Design Bureau
ENGINEERING DESIGN BUREAU was founded in 1935
190020, St. Petersburg, Narvsky prospect, 22A+7 812 400-40-11office@aoecs.ru- Main page
- Projects
- Floating berths
- Floating modular dormitory
Floating modular dormitory

Ship type:
Floating modular dormitory for workers of construction organizations working on a rotational basis
Purpose:
-
Class of the register:
according to RS or RRR
Year of construction of the lead ship:
-
Main features
| Length overall, m | ca.80-85,0 |
| Width overall, m | ca.20,0 |
| Depth, m | ca.4,0 |
| Draft in the specific case, m, no more | ca.2,0* |
| Cabins to accommodate workers in cabins, total, including: | 304 |
| in single cabins with sanitary facilities | 10 |
| in 2-berth “VIP” cabins | 6 |
| in 2-berth cabins with single-tier berths | 60 |
| in 4-berth cabins with 2-tier berths | 228 |
| Feeding unit for workers, dining room seats | 150 |
| Rest rooms | lounge, gym, sauna |
| Medical unit | ambulance room and isolation ward |
| Places for crew and staff: | |
| in single cabins | 5 |
| in 2-berth cabins with 2-tier berths | 32 |
| Galley and wardroom for crew and staff | separately |
| Ensuring operation: | |
| energy supply | shore |
| water supply | autonomous |
| disposal of wastewater | autonomous |
| heating | electric |
| Installation on proper location | anchor |
* For options with the installation of additional tiers of the superstructure, the increase in draft is specified during the design.
Engineering Design Bureau
ENGINEERING DESIGN BUREAU was founded in 1935
190020, St. Petersburg, Narvsky prospect, 22A+7 812 400-40-11office@aoecs.ru
