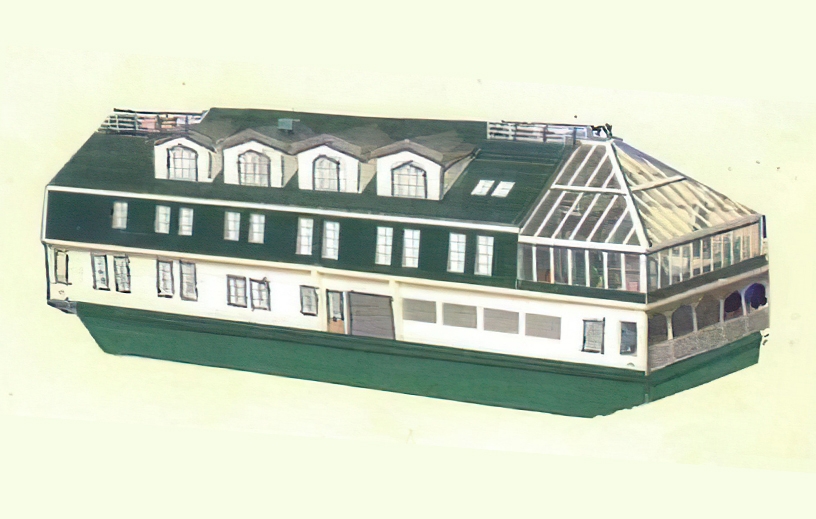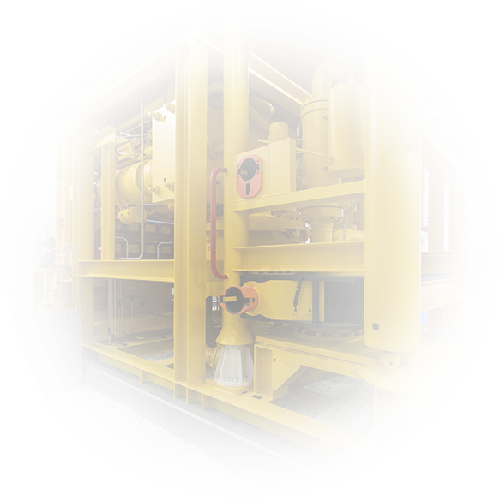Menu
Site menu
Engineering Design Bureau
ENGINEERING DESIGN BUREAU was founded in 1935
190020, St. Petersburg, Narvsky prospect, 22A+7 812 400-40-11office@aoecs.ru- Main page
- Projects
- Floating berths
- Floating residential house, project 2575
Floating residential house, project 2575

Ship type:
Floating residential house
Purpose:
for year-round family living with the possibility of changing the parking location by towing.
Class of the register:
-
Year of construction of the lead ship:
-
Main features
| Vessel length overall, m | 37,1 |
| Vessel width overall, m | 12,3 |
| Height overall, m | 12,3 |
| Draft, m | 1,79 |
| Displacement, t | 564 |
Residential apartments with an area of approx. 180 m2 located on the second deck can be planned and equipped according to the Customer's wishes.
On the main deck there is a dining room and a living room with a total area of approx. 70 m2, garage for two cars and other auxiliary premises.
On the second and third decks there is a library, a billiard room, a sauna, a winter garden with a swimming pool and a salon for sports equipment.
The total area of closed rooms is approx. 660 m2.
The parking equipment for the house must provide for the supply of electricity and water from the shore. In the absence of a coastal sewage system, wastewater can be delivered to a tank truck or waste collecting vessel.
Engineering Design Bureau
ENGINEERING DESIGN BUREAU was founded in 1935
190020, St. Petersburg, Narvsky prospect, 22A+7 812 400-40-11office@aoecs.ru
